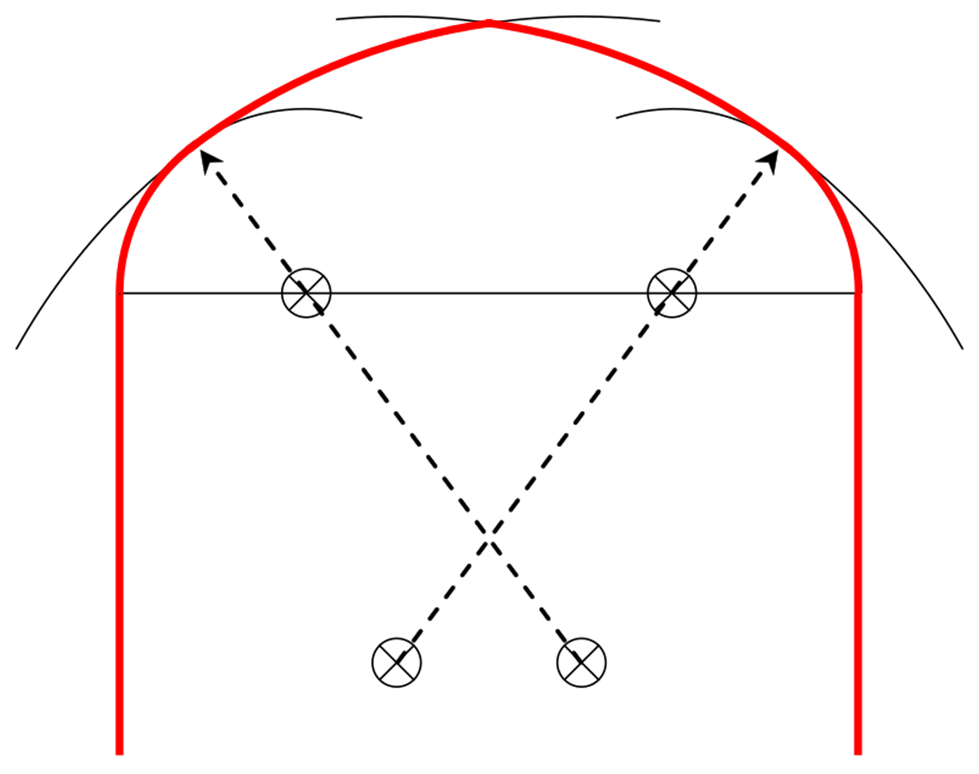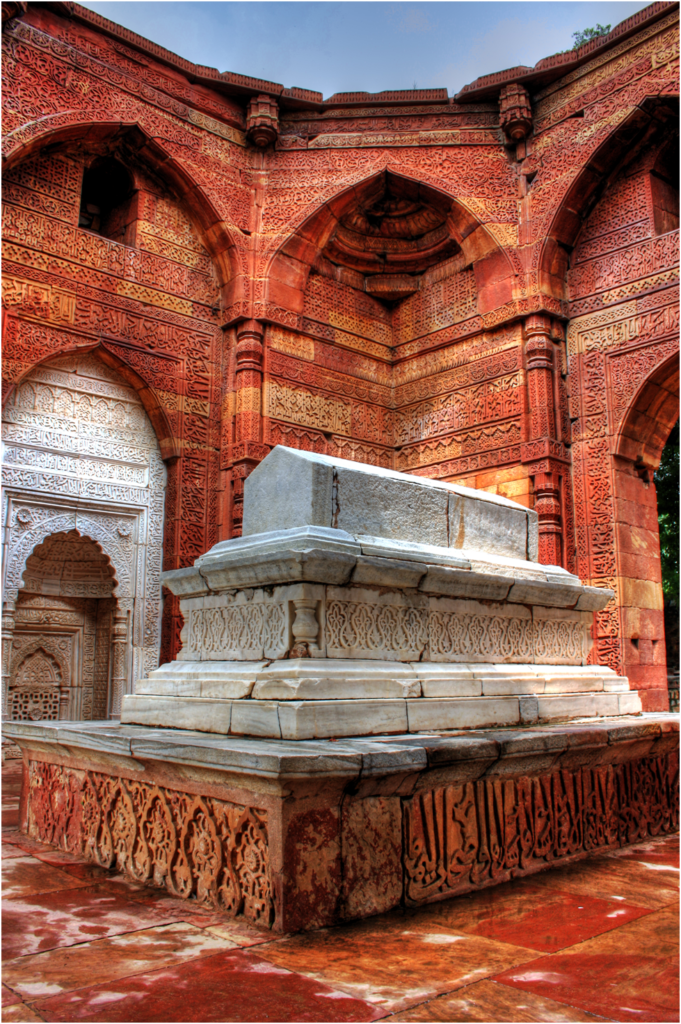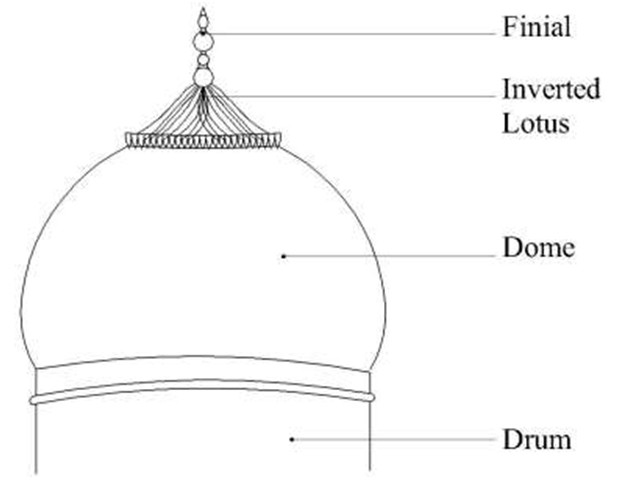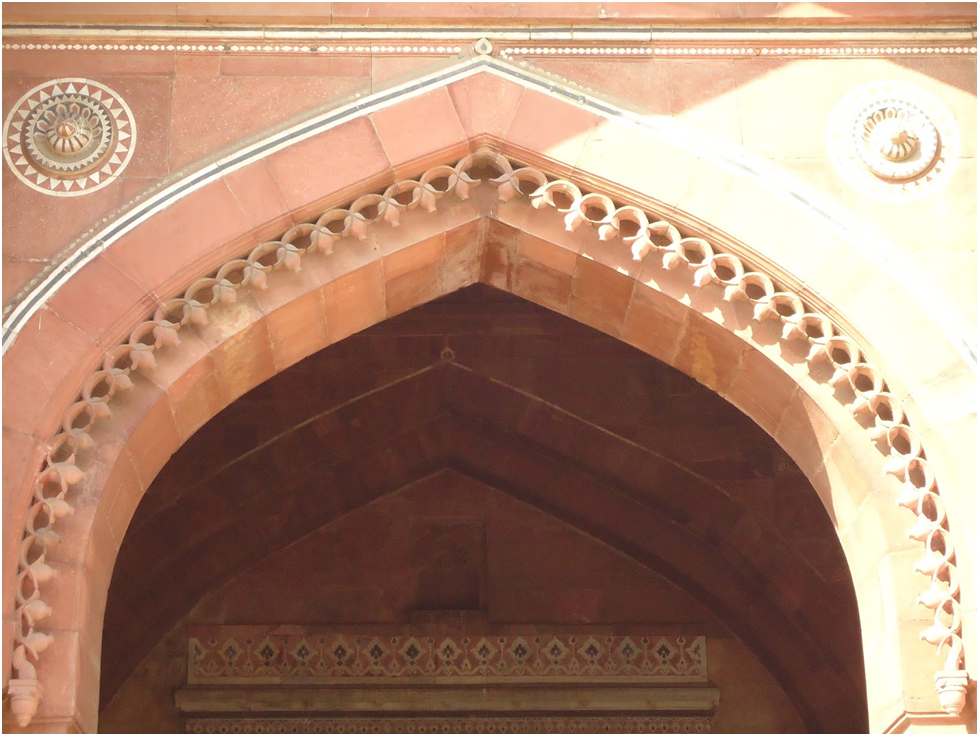New architectural forms and styles were introduced in India during the medieval period.
The arch and dome were new architectural additions of the period.
The use of lime-mortar in the construction of buildings and houses altered the building techniques.
The development of the true arch was important feature of the architectural style of the period.
The true arch required stones and bricks to be laid as voussoirs in the shape of a curve and bound together firmly by a good binding material.
The arches were made in different shapes but the dominant one was the pointed form.

In the 14th century a variant of the arch, called the four-centred arch was introduced by the Tughluqs in their buildings.
Early forms of Indo-Islamic architecture
There are only a few instances of early Turkish buildings in the sub continent where newly quarried material has been employed.
In most of the buildings of the period the richly carved capitals, columns and shafts of older buildings are reused.
Stone has been used abundantly in the masonry work of this period.
The material commonly used for plastering buildings was gypsum.
Apparently lime-plaster was reserved for places that needed to be secured against water leakage as in roofs, canals and drains.
In the later period gypsum mortar became popular in buildings.

Monuments like the Quwwatul Islam mosque (1198), Qutab Minar (1199–1235), Adhai Din Ka Jhonpra (1200) and Iltutmish’s tomb represent the early forms of Indo-Islamic architecture.
Seljuq architectural tradition
The early buildings show signs of being worked upon by local craftsmen while the later buildings show the development or the maturing of the Indo-Islamic style.
In these monuments one can see the gradual development of dome and the true arch. The best examples of this are the tombs of Iltutmish (1233–34) and Balban (1287–88).
The Alai Darwaza in the Qutub complex (1305) and the Jamat Khana Masjid at Nizamuddin (1325) are examples of Khalji period.
Here one notices changes marked by the distinct influence of the Seljuq architectural tradition.

The employment of the true arch shaped like a pointed horse shoe; the emergence of true dome; use of red sand stone and decorative marble reliefs; the emergence of the lotus bud fringe on the underside of the arch and the new masonry were the important features of this new style.

The new architectural style of the Tughluq period is represented with the use of stone rubble as the
principle building material, the battering of walls and bastions, a new type of arch called the four centred arch, the emergence of the pointed dome and the introduction of an octagonal plan of tomb building.
Another important feature of Tughlaq architecture was the “batter” or sloping walls. This gave the structures an effcct of strength.
During the subsequent period numerous tombs were built using the octagonal plan while others were
built using the square plan.
Architectural monuments of the Sur’s
The Architectural monuments of the Sur’s can be divided into two periods, the first with buildings at Sasaram (1530–40) like the tombs of Sher Shah’s father and Sher Shah himself. The second phase from (1540–45) is represented by buildings like the Purana Qila in Delhi and the Qilai Kuhna Masjid inside the Qila.
The slight flatness in the curve towards the crown is indicative of the last stage before the development of the four-centred arch developed during the Mughal phase.
Regional Variations
During this period there was a development of various regional architectural forms.
In eastern India there was the development of two distinctive schools in Bengal and in Jaunpur.
Bengal school
The most prominent buildings of the Bengal school belong to the Malda district in the remains of the two cities, Gaur and Pandua.

Here there is an introduction of two important features. The first was the ‘drop arch’, which had a span greater than its radius and centres at the import level.
The second was the method of raising the roof in a system of arched bays where small domes supported by diagonally arranged brick pendentives that helped transition from a square to a circular base.
Another development in this period was the transition from constructing bamboo houses to brick structures, during which a special form of a curved roof developed.
Jaunpur style
The best illustrations of the architecture styles from Jaunpur are the mosques.
The styles here bear close resemblance to the Tughlaq style.
The use of the arch and beam are notable features of this style.
Gujarat style
In western India the development of regional architectural forms is notable in 14th century Gujarat. Here there is a distinctive change in the art form from the 14th into the 15thcentury.
In the former there was a large scale use of building material from demolished temples and in the latter there is a development of a new style in which the layout of the mosques copied the architectural imprint of temples.
Malwa style
In central India the development of new art forms is noticeable in the Malwa region; the cities of Dhar and Mandu are illustrations of this style.
Deccan style
Another important region that developed its distinctive style was the Deccan where the Bahmani kingdom created a very different architectural style as compared to the northern architectural forms.
The Deccan style developed with the fusion of the Tughlaq style from the north and the Iranian style. The development of the architectural style here coincides with the shifting of the kingdom’s capital from
Gulbarga (1347) to Bidar (1425) and eventually to Golconda (1512).
In the first phase in Gulbarga the architectural style is representative of a distinctive Islamic architecture that followed the Tughlaq style.
In the second phase there is an adaptation of Iranian architectural styles, this is accompanied with the use of coloured tiles, mural paintings and a change in the shape of the domes.
Vijayanagara style
Another important regional development in the Deccan was Vijayanagara art.
The distinctive style is best illustrated using the architectural forms in the city of Hampi. Besides palaces and temples the city also had an extensive network of waterworks and public buildings such as the elephant stables and the Lotus Mahal.
The unique features of this style were the use of pillars for architectural and decorative purposes.
The climax of temple architecture at Vijayanagara occurred under the Tuluva rulers.
The architectural tradition was accompanied by a vibrant sculptural tradition that used many mythological figures and narratives.
The shrines on Hemakuta hill, Virupaksha temple and the Hazara Rama temple are examples of Vijayanagara temple architecture.
Must read: IQTA SYSTEM DURING SULTANATE PERIOD
External link: https://egyankosh.ac.in/bitstream/123456789/20198/1/Unit-31.pdf
